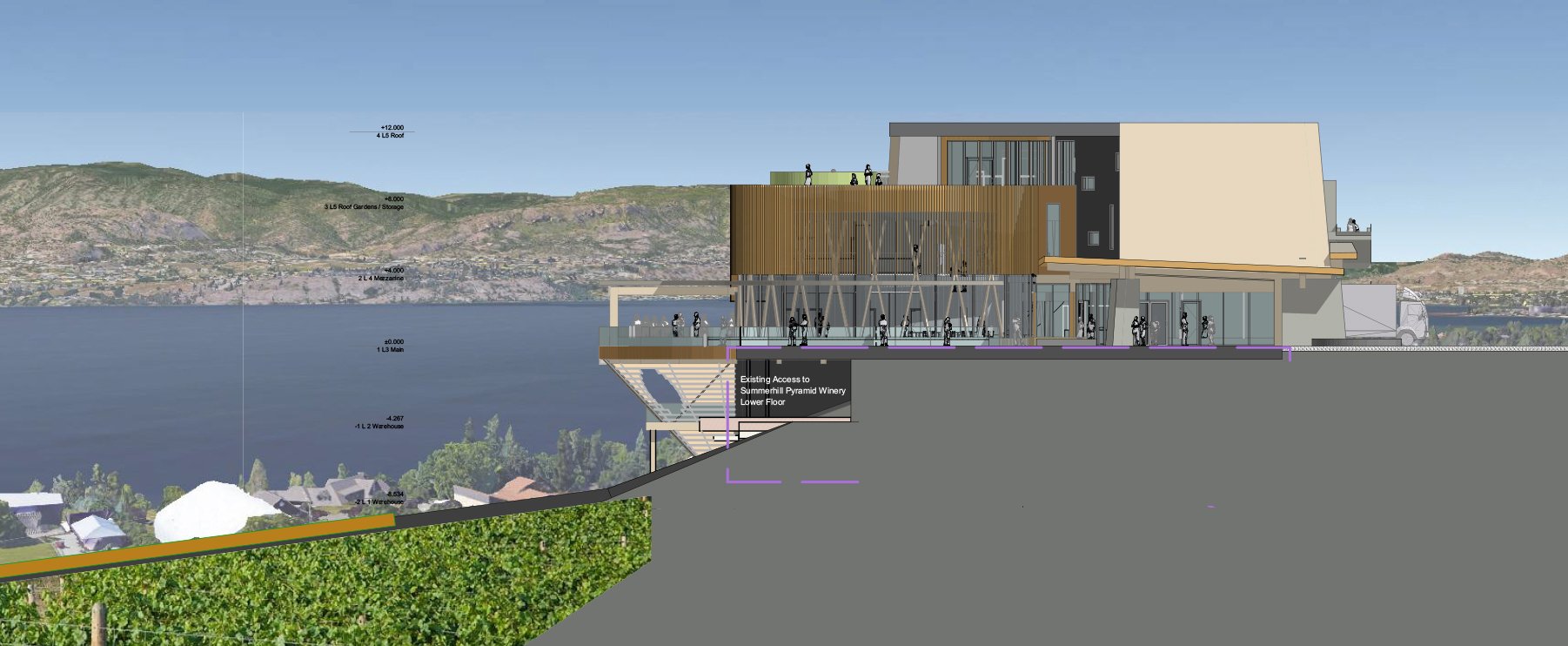Culinary College for Humanity + Forum for World Food Production
Kelowna BC
49° 48’ 21” N 119° 30’ 04” W
About
Details
The proposed Culinary College for Humanity is located on top of Summerhill Pyramid Winery’s existing 100’ x 200’ Production Warehouse thus striving to achieve the CCH program with the least impact on site at grade.
The design suggests a basket weave with Indigenous drum supported by Pyramid sloping walls form this simple rectangular shaped building. Desert colours with contemporary use of materials of timber and glass allow the development to fit in within the greater context of the Okanagan Valley environment. A full pedestrian ramp takes users and visitors to the Teaching Gardens and Events Space on the roof. Expansive views will surround the events and teaching groups.
The new Culinary College for Humanity and existing Summerhill Pyramid Winery will share site proximity and program in a tightly integrated and seamlessly unified experience.
The culinary teaching area, labs and kitchen will occupy most of the main floor level. A multi-media program will connect users with events on and off site through digital screens and connectivity.
Conference meeting rooms and event spaces throughout support the culinary, farming and viniculture programs.
Agricultural Stays will provide over-night visits for students, instructors and staff.
Rooftop Gardens provide valuable area for bio-diverse food producing planting beds, time spent here will allow visitors an opportunity to take in this very special experience of staying at CCH.
Project Designer
Steve Huculiak
Project Architect
MQN Architects Brian Quiring,









