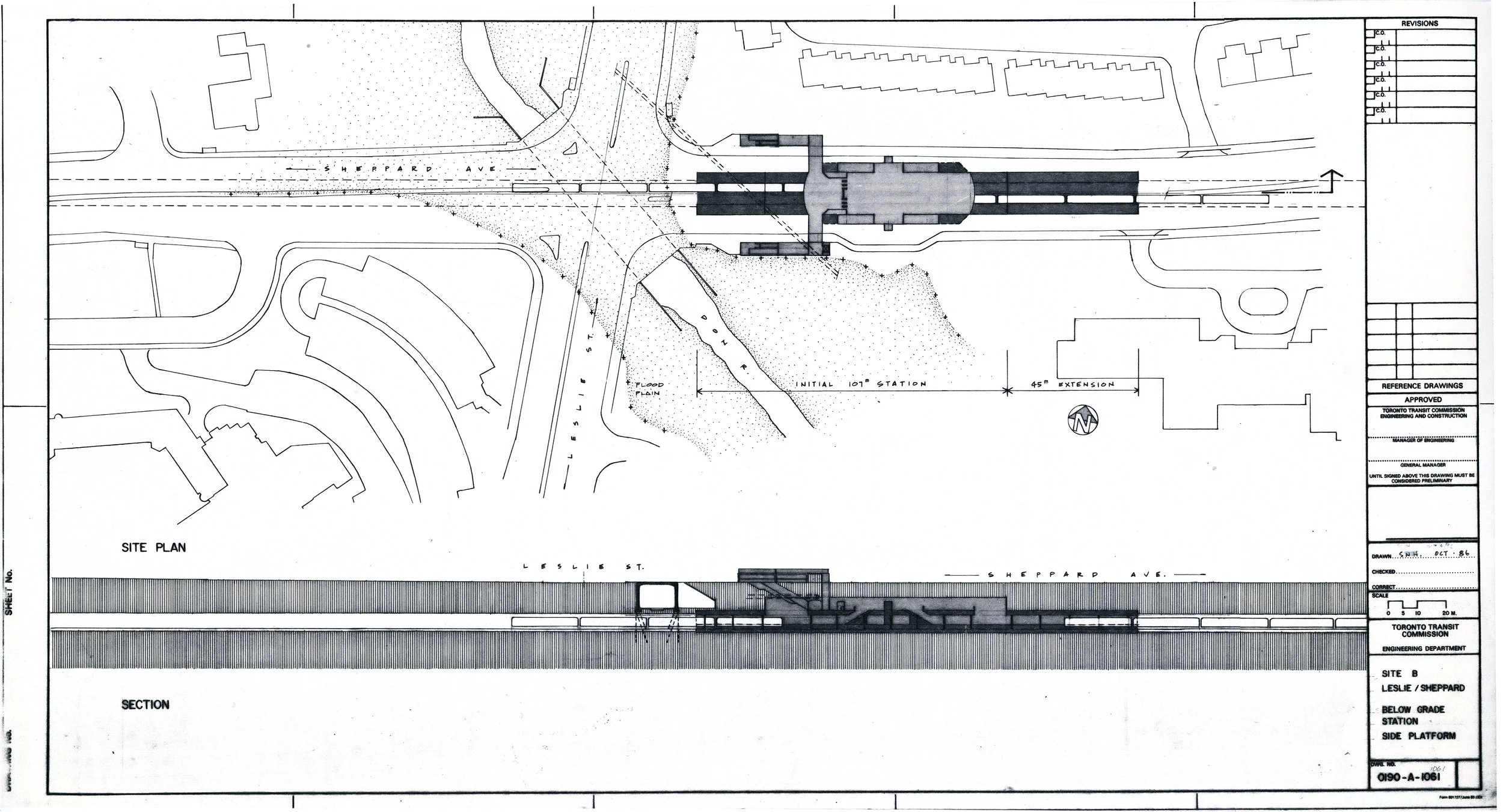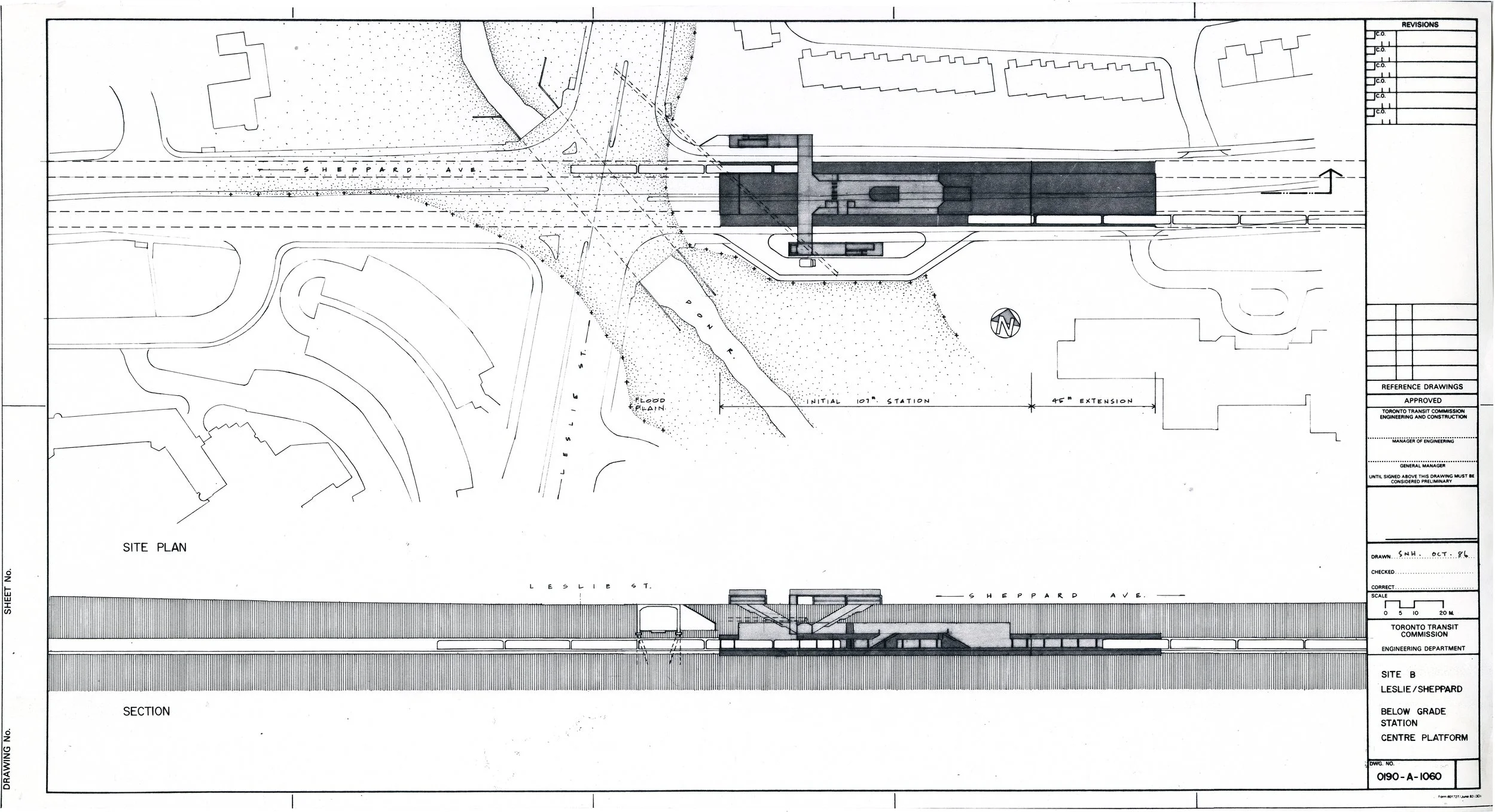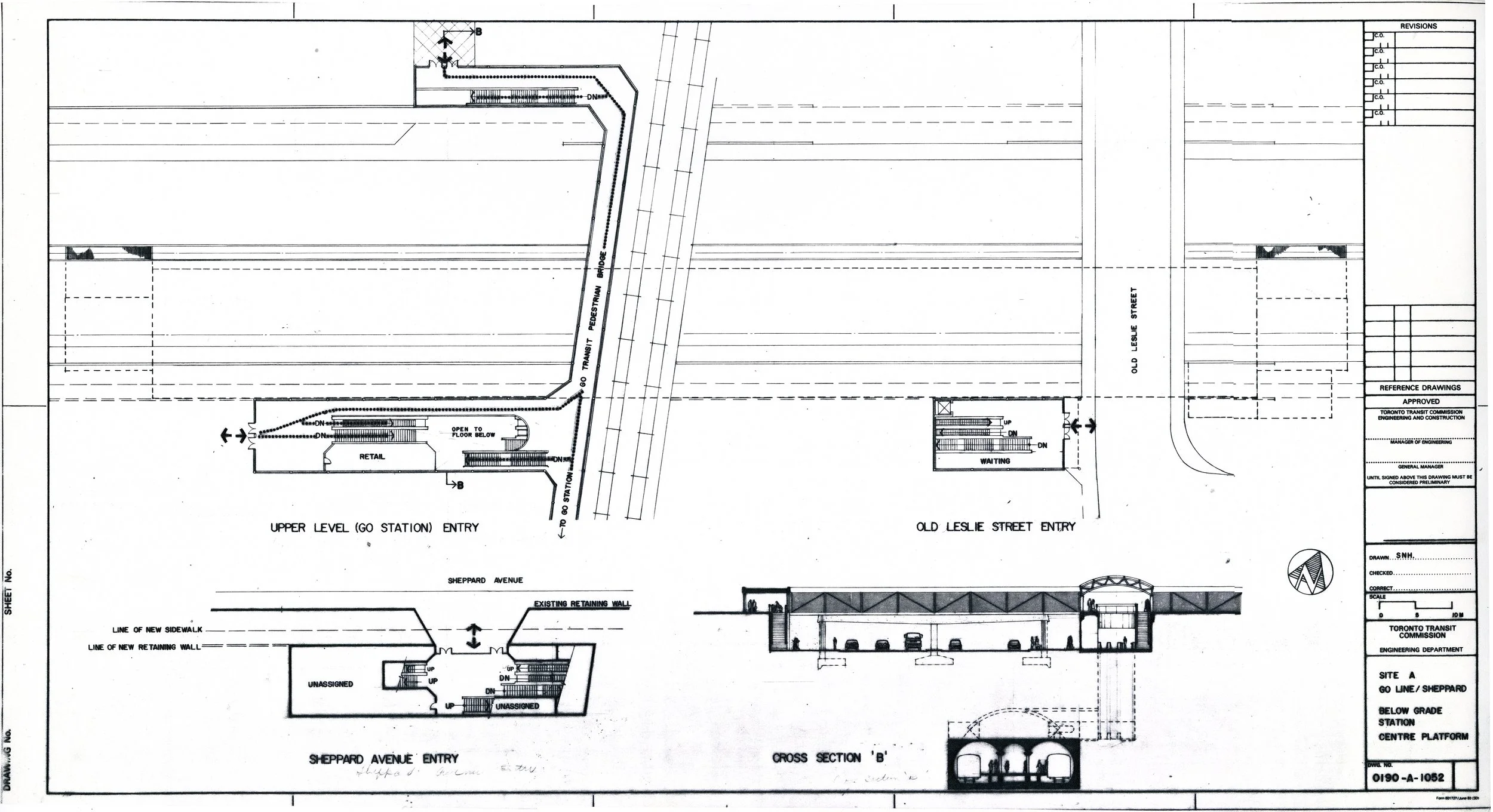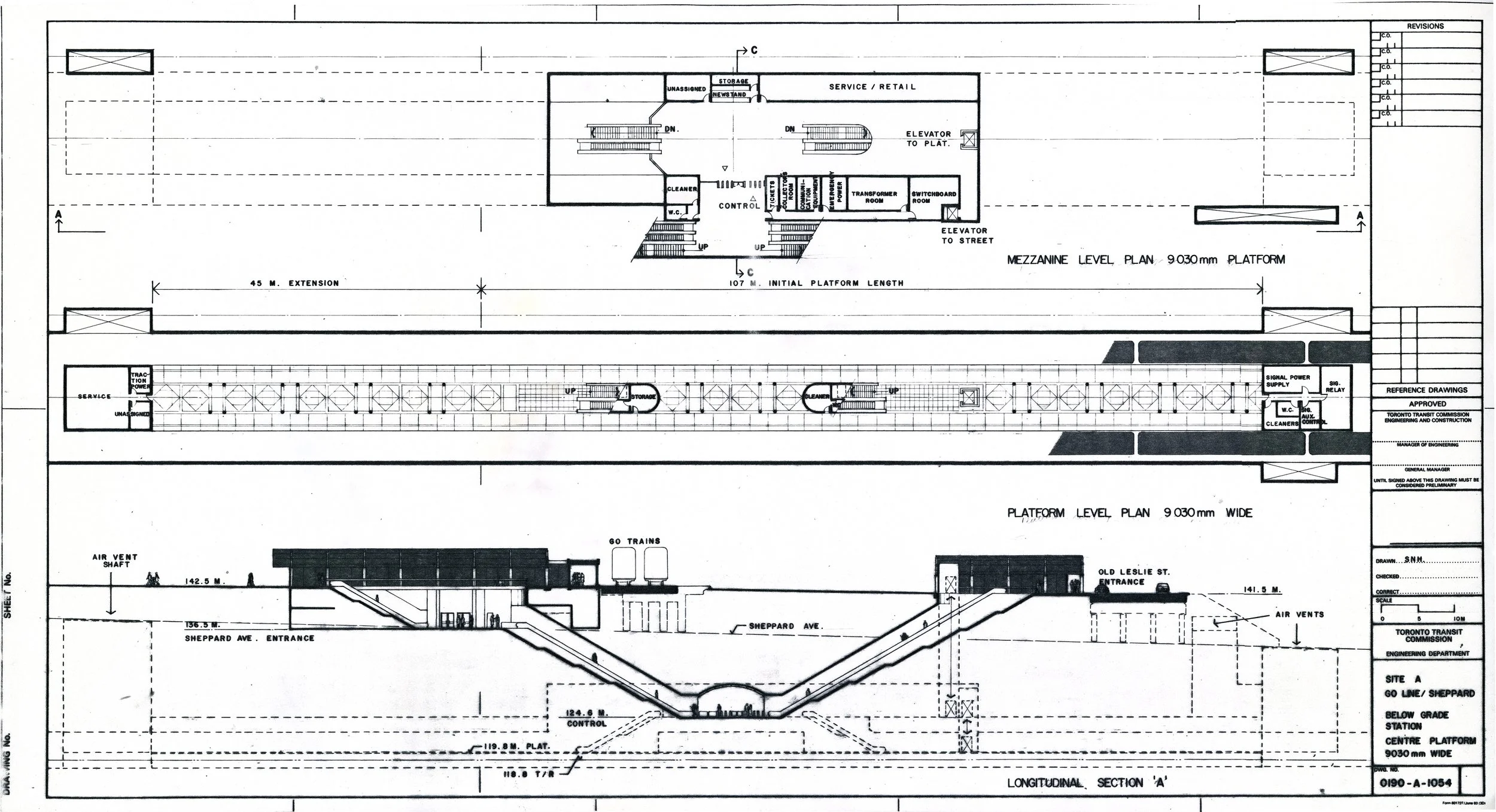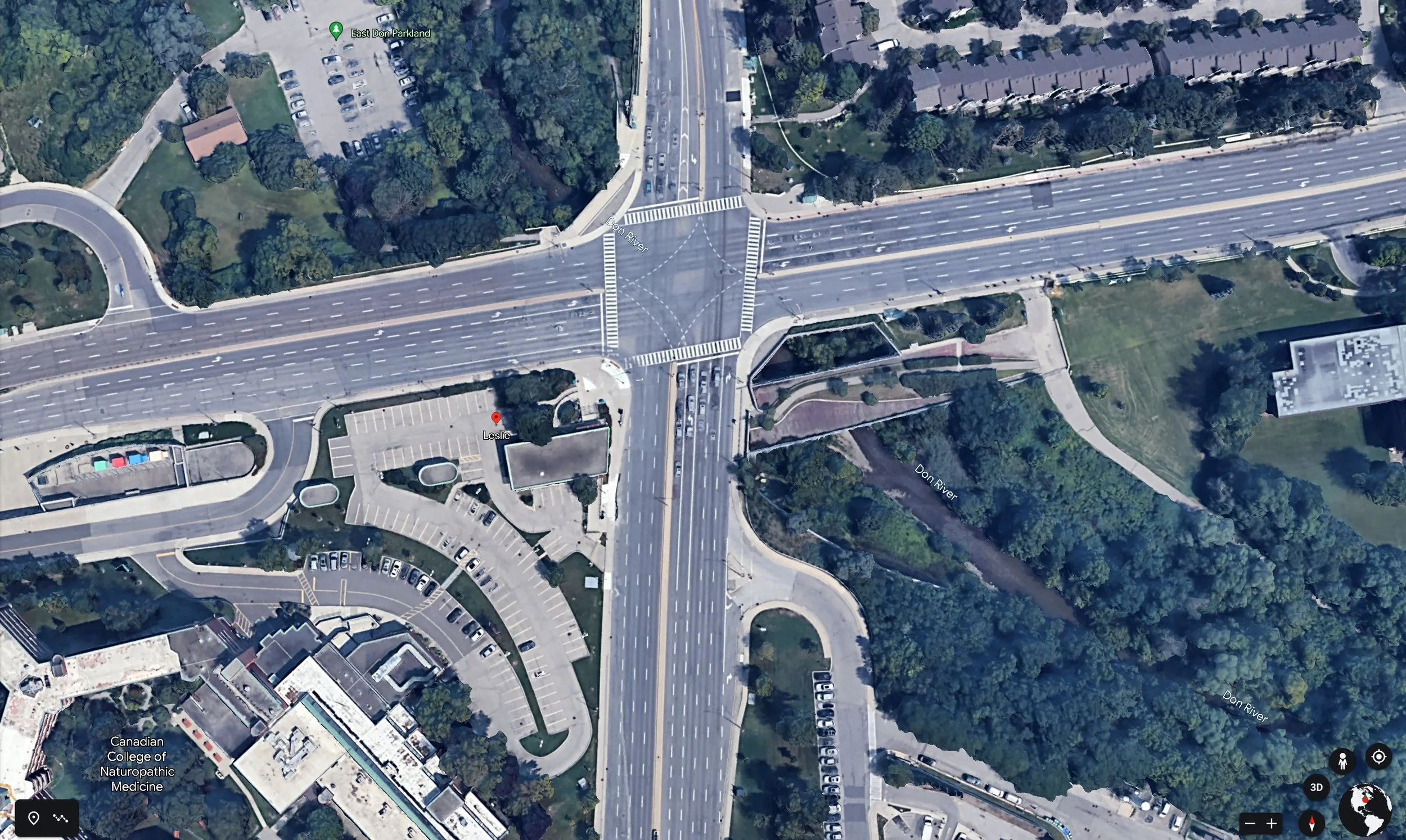Leslie Station - TTC Toronto
Leslie Street Ontario
43° 46’ 16” N 79° 21’ 52” W
About
Details
While working for Jim Strasman Architects Toronto I was responsible for creating the initial 4 design options for the proposed Leslie Station Station - platform layouts and approaching rail alignment angles and curves.
The Toronto Transit Commission supplied the technical specifications of the; car dimensions, platform sizes and rail line alignment limitations etc. For example; a 100m length of straight track is required before the station platform. This applies to the ascent and descent to the platform as well as the flat curves with a minimum radius. In most cases both curves apply - in plan and elevation.
The Don River waterway and and the Leslie Street and Sheppard Avenue Intersection, with overpass structure, needed to remain intact. The vertical distance from Street Level to Platform Level was the important aspect to consider in all options.
Four options were explored - Below Grade Centre & Side Platform and Above Grade Centre & Side Platform.
A hybrid of 2 platform configurations was settled on and the Architects design production team developed the project architecture bringing it to completion.
Project Designer
Steve Huculiak
Project Architect
Jim Strasman Architects



