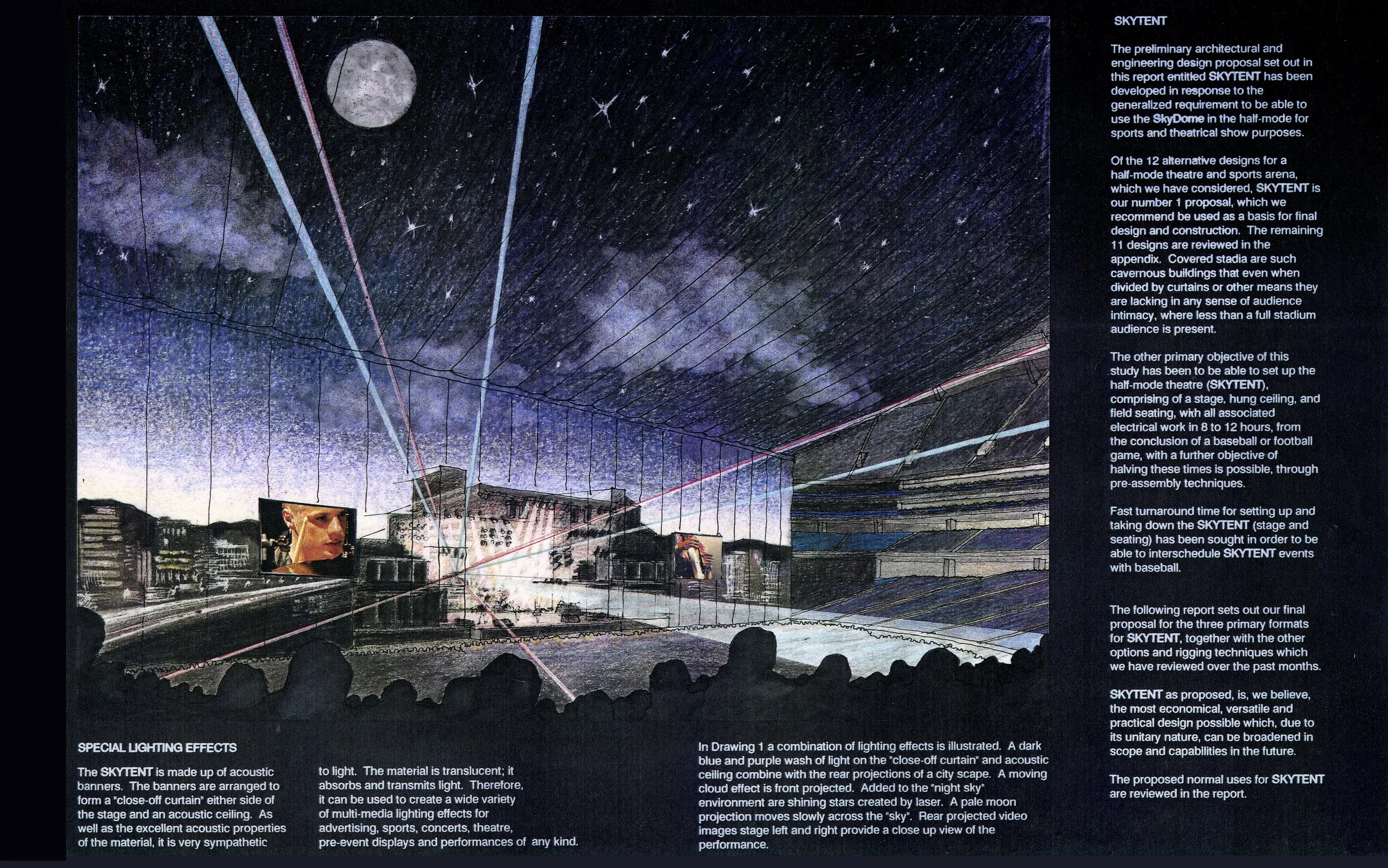Sky Tent Proposal - Rogers Centre
Toronto Ontario
43° 38’ 29” N 79° 23’ 23” W
About
Details
In 1988 I worked for Robbie Architects in Toronto as a project designer and was tasked with creating illustrations for a retractable fabric enclosure system to visually mitigate the cavernous space of the stadium when hosting smaller events.
The illustrations started with the creation of a manually created interior perspective drawings in pencil derived from blueprint drawings; plans and elevations/sections.
This labour intensive process was one of my more complex perspectives, as I needed to create a vantage point for each section of the circular building, and work back through with the heights.
Coloured pencil scenarios were illustrated and added into the proposal.
Perspective / Illustrations
Steve Huculiak










